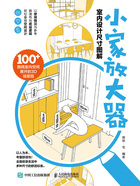
上QQ阅读APP看书,第一时间看更新
家具布置
1. 放玄关柜的玄关开间不能小于150cm
如果一字形户型想设置玄关柜,那么玄关的开间不能小于150cm,这样在靠一侧横墙设计深度为30cm的玄关柜后,能留出宽度不小于120cm的通道。玄关柜的宽度可根据玄关的进深确定,但最少要有80cm,这样才能满足收纳需求。

1 玄关通道的宽度不小于120cm
2 玄关柜的深度为30~40cm
3 玄关柜的宽度可根据玄关的进深确定,但最少要有80cm
注 本书图中数据单位,除有特殊标注外,均为厘米(cm)。
玄关柜的深度
玄关柜的深度通常为30~40cm,以35cm为佳(可平放45码以内的鞋),深度达到40cm时可以放下普通鞋盒。如果玄关的开间不足,那么玄关柜可采用斜式层板设计,深度可调整为20cm。


